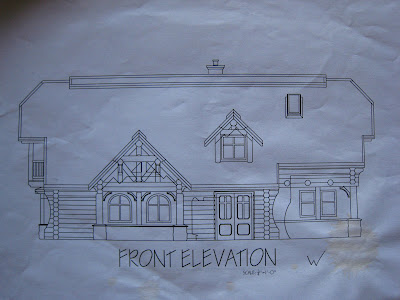 The logs arrived from Canada last Sunday and the crew of four from Oregon arrived the following day. They have been working since then. 先週の日曜日にカナダからログが到着し、翌日オレゴン州から4人のクルーも到着。着々と工事が進んでおりました。
The logs arrived from Canada last Sunday and the crew of four from Oregon arrived the following day. They have been working since then. 先週の日曜日にカナダからログが到着し、翌日オレゴン州から4人のクルーも到着。着々と工事が進んでおりました。 
Seen towrads the south side. This area is going to become a dining and a living area. 内側から南側(正面)を見たところ。ここはダイニング・ルームとリビング・ルームになるエリア。
Of course, they will seal the gap between the logs. ログとログのギャップは後ほどしっかりと埋められます。

 This is where the French door for the dining room will be installed. The black thing between the logs is an insolation. ダイニング・ルームのフレンチドアが付くところ。ログとログの間にある黒いものは小さな断熱材。
This is where the French door for the dining room will be installed. The black thing between the logs is an insolation. ダイニング・ルームのフレンチドアが付くところ。ログとログの間にある黒いものは小さな断熱材。  It's hard to see unless you see it closely, but there is a slot where you can put a long sponge like insolatiton in. This is seen from the side. 実際に見ないとわかりにくいが、ログの中央に細長いスポンジのような断熱材が入る隙間が彫られている。これは金太郎飴のように輪切りにした状態を、横から眺めた図。
It's hard to see unless you see it closely, but there is a slot where you can put a long sponge like insolatiton in. This is seen from the side. 実際に見ないとわかりにくいが、ログの中央に細長いスポンジのような断熱材が入る隙間が彫られている。これは金太郎飴のように輪切りにした状態を、横から眺めた図。 Beams are laid nicely.天井の梁がどんどん並べられていく。
 The crew is putting the logs but the frames that are supporting the logs were made by our guys. They are going to be the walls later. ログはクルーが組み立てるが、それを支えている手前のフレームはケヴィン達が先週必死に作ったもの。これが後に壁となる。
The crew is putting the logs but the frames that are supporting the logs were made by our guys. They are going to be the walls later. ログはクルーが組み立てるが、それを支えている手前のフレームはケヴィン達が先週必死に作ったもの。これが後に壁となる。 
 The logs used for this cabin are from the forest fire in Canada. They were left standing for several years then cut when they became completely dry. They have already cracked while standing so there is a low risk of having crack after the cabin is built.
The logs used for this cabin are from the forest fire in Canada. They were left standing for several years then cut when they became completely dry. They have already cracked while standing so there is a low risk of having crack after the cabin is built. このキャビンに使用されるログは、実はカナダで山火事にあった木たち。鎮火後何年間かそのまま(立った状態)にされ完全に乾燥後始めて伐採され、表面をきれいにして再利用されている。ひび割れもすでに起こった状態なので、キャビン建築後にログが割れる可能性はほとんどないはず。
This is the biggest log that comes on the roof. これは屋根の部分に置かれる一番大きなログ。

 There was a huge hole a week ago and now it's a basement. This is where we put so much effort getting rid of water a few weeks ago. The concrete was poured and tons of soil was put back in.
There was a huge hole a week ago and now it's a basement. This is where we put so much effort getting rid of water a few weeks ago. The concrete was poured and tons of soil was put back in. 一週間前に巨大な穴だったところが、地下室にあたるこの部分。1ヶ月前に私たちが一生懸命流れ込んだ水を取り除いていたところ。その後コンクリートが流し込まれ、キャビン全体の周りに大量な土が戻された。

地下室にはフレームをカバーして簡単な壁を作り、そこに棚を作って各家族の物置にする予定。上と直接は繋がっていない。
This is the floor plan. 間取りはこんな感じ。ご覧の通り、吹き抜けが多い設計。
Taken at the end of the day on Sunday. This is the south side where the entrance will be. The picture below is how it is going to look like. 日曜日の作業終了後の形。ここは南側で入口となる。下が完成予定図。


The east side. The living room will be in the front and there will be another living area where it sticks out. 東側。手前がリビングルーム、突起した部分も別のリビングエリアとなる。
The beaver dam that Kevin moved from the other side of the path. It's getting bigger and the water level is getting so high! 例のビーバーダム。水位がこんなに高くなっていた!
 Good job, guys! They were so nervous about a week ago as they thought they wouldn't be able to get things done before the logs and the crew arrived - they stayed in there for 5 days. They even worked till 11pm the day before. Everything is going well afterwards. I'm very proud of them!
Good job, guys! They were so nervous about a week ago as they thought they wouldn't be able to get things done before the logs and the crew arrived - they stayed in there for 5 days. They even worked till 11pm the day before. Everything is going well afterwards. I'm very proud of them! お疲れ様。先週の今頃は、ログ組み立て前の準備が間に合わない!と悪夢のようだったけど(5日間山に篭った男性陣。ログが到着する前夜は11時まで働いたあと、心配で眠れなかったらしい。)とりあえずスムーズに工事は進んでいます。
















